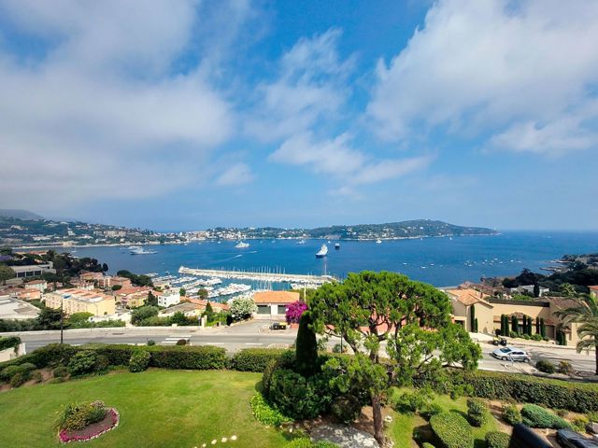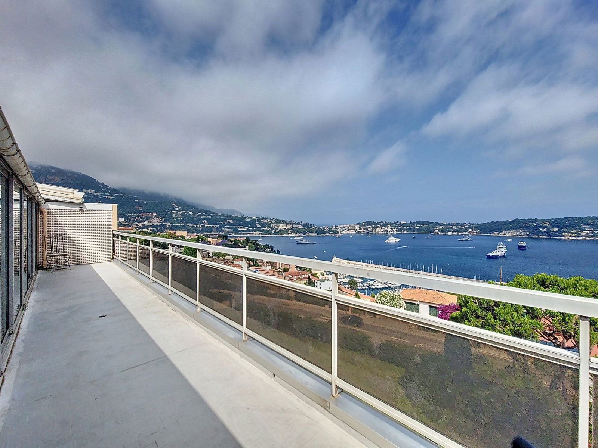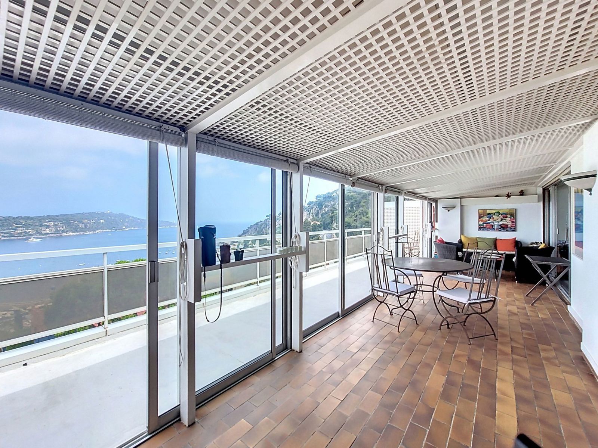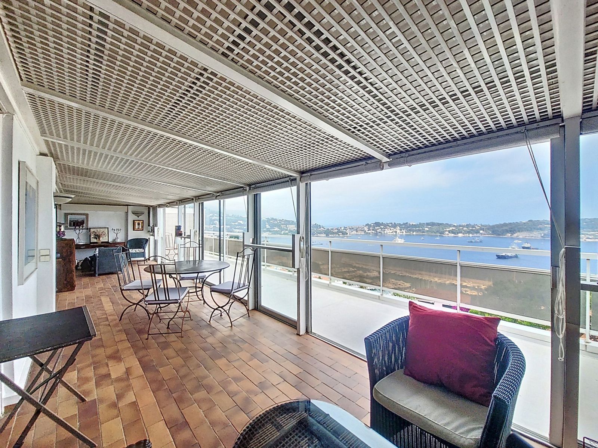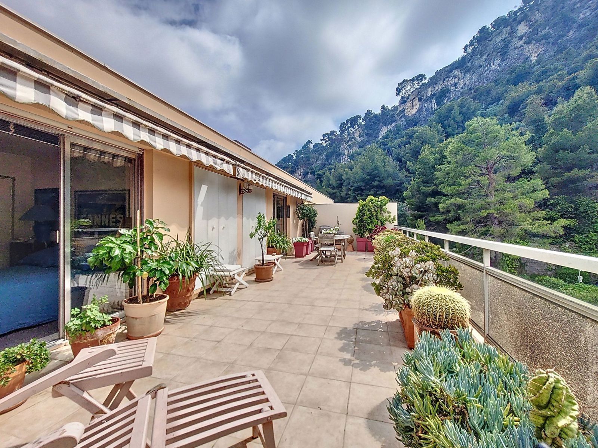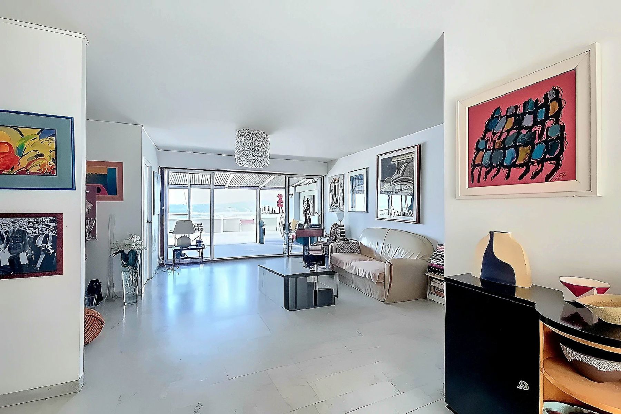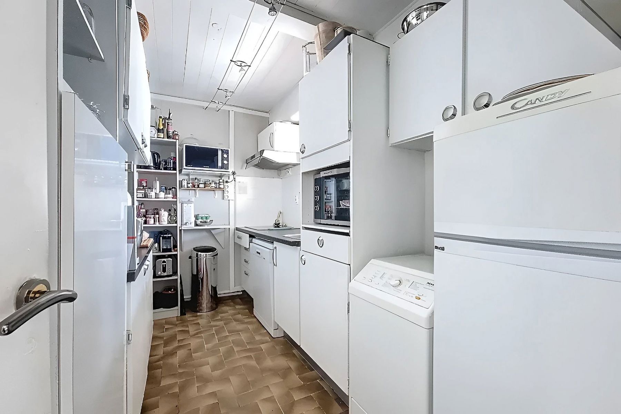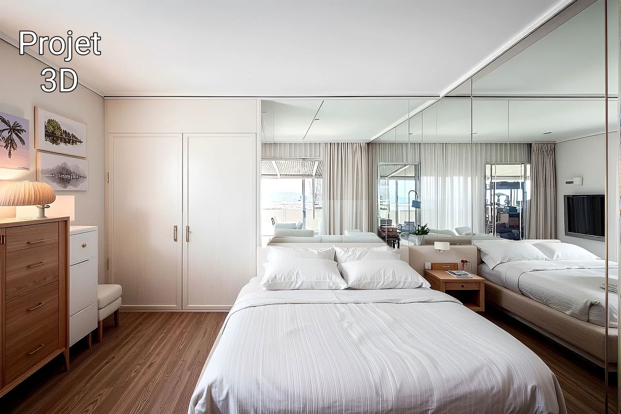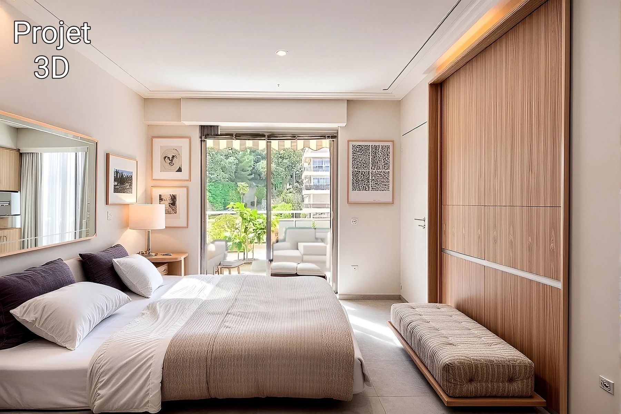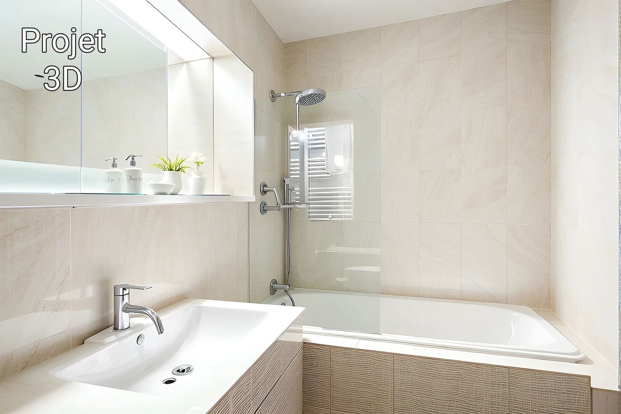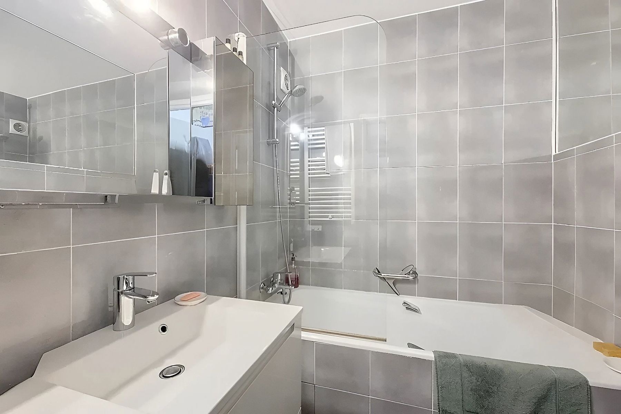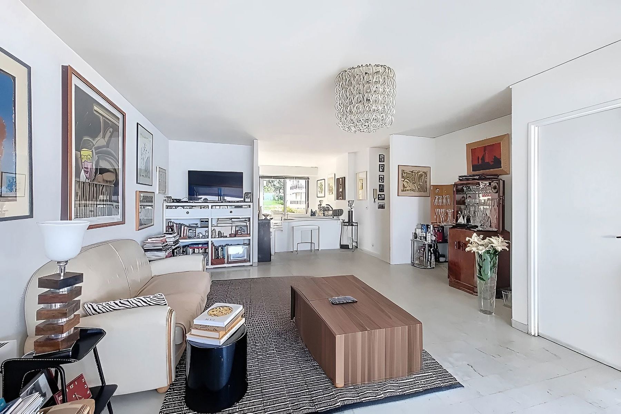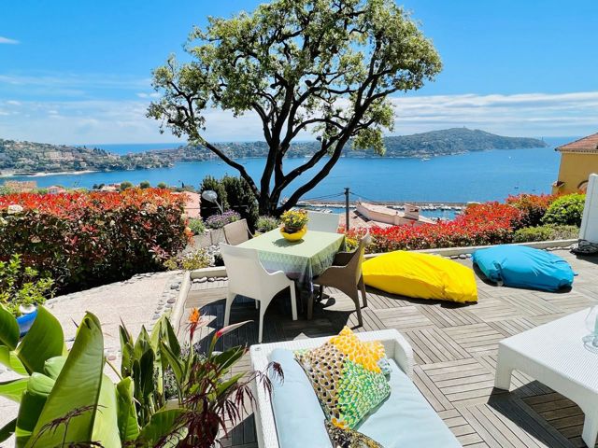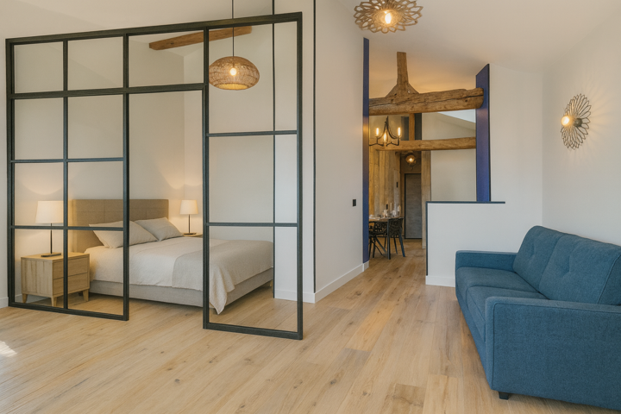
Flat - for sale
-
06230 Villefranche-sur-Mer
1,280,000 €
- 26-187
Description
VILLEFRANCHE-SUR-MER – Top-Floor 2/3-Bedroom Apartment with Panoramic Sea View
Located on the top floor of a prestigious residence with a swimming pool and landscaped gardens, this rare property for sale boasts a spectacular panoramic view over the bay of Villefranche-sur-Mer.
Just a few minutes’ walk from the town center, shops, and amenities, it combines a prime location, spacious interiors, and exceptional renovation potential.
With a total surface area of 116 m² (including 86 m² under Carrez law), this dual-aspect apartment offers optimal natural light throughout the day. Currently configured as a 2-bedroom unit, it features direct access via a private elevator and includes a beautiful 60 m² living space with a veranda lounge opening onto a large sea-view terrace, a separate kitchen, two bedrooms of over 12 m²—one with an en-suite shower—and two additional bathrooms.
Its standout feature: two expansive terraces totaling 62 m² that generously extend the living areas and offer breathtaking views of the Mediterranean.
Formed from the combination of two separate units, the apartment offers great potential for custom layout and design in a peaceful, green environment.
A truly exceptional property—viewing highly recommended.
Information on the risks this property is exposed to is available on the Géorisques website: www.georisques.gouv.fr.
To discover all the unique features of this apartment, book a viewing with your KW MASSENA
Energy Performance
(primary energy)
(greenhouse gas)
performance
Estimated annual energy costs for standard use
Between 1880 € and 2600 € per year
Average energy price at 2023-01-01 (including subscription)
Further information
The property designated above representing lots n° of the co-ownership which comprises 544 lots.
The average annual running costs for these lots is €/year.
General
| Reference | 26-187 |
|---|---|
| Reference | 6956411 |
| Category | Flat |
| Furnished | No |
| Number of bedrooms | 2 |
| Number of bathrooms | 2 |
| Terrace | Yes |
| Parking | Yes |
| Habitable surface | 116 m² |
Building
| Construction year | 1971 |
|---|---|
| Number of parking | 1 |
| Condominium property | Yes |
| Number of batches | 544 |
Name, category & location
| Floor | 5 |
|---|---|
| Number of floors | 5 |
Basic Equipment
| Air conditioning | Yes |
|---|---|
| Type (ind/coll) of heating | central (FR Only) |
| Elevator | Yes |
| Type of kitchen | separate |
| Intercom | Yes |
| Hot water - Distribution (type) | collective |
General Figures
| Number of toilets | 2 |
|---|---|
| Number of showerrooms | 1 |
| Room 1 (surface) | 12.5 m² |
| Room 2 (surface) | 12 m² |
| Number of terraces | 2 |
| Living room (surface) | 33.5 m² |
| Kitchen (surf) (surface) | 8.8 m² |
| Bathroom (surface) | 4.8 m² |
| Orientation of terrace 1 | south |
| Nr of rooms (number) | 3 |
| Area (French Carrez law) (surface) | 86 m² |
| Surface balcon 1 | 42 m² |
| Surface balcon 2 | 20 m² |
Next To
| Shops (distance (m)) | 200 |
|---|---|
| Schools (distance (m)) | 200 |
| Public transports (distance (m)) | 10 |
| Beach (distance (m)) | 200 |
| Nearby shops | Yes |
| Nearby schools | Yes |
| Nearby public transports | Yes |
| Nearby beach | Yes |
Outdoor equipment
| Pool | Yes |
|---|
Security
| Access control | Yes |
|---|---|
| Type of access control | barrier |
| Security door | Yes |
| Digicode | Yes |
Ground details
| Type of environment | sea front |
|---|---|
| Type of environment 2 | sea view |
Main features
| Terrace 1 (surf) (surface) | 62 m² |
|---|
Various
| Cellars | Yes |
|---|
Energy Certificates
| Energy certif. class | E |
|---|---|
| Energy consumption (kwh/m²/y) | 266 |
| CO2 emission | 52 |
| PEB date | 5/22/2025 |
Related contacts
| Commission type | commission paid by seller |
|---|---|
| Mandate number | 26-187 |
| Mandate type | Mandat de vente |
Certificates
| Estimated minimum annual estates costs (price) | 1880 € |
|---|---|
| Estimated maximum annual estates costs (price) | 2600 € |
| Year of reference | 2023 |
Visits
| Online visit meeting point (details) | communiquée à la prise de Rdv |
|---|
