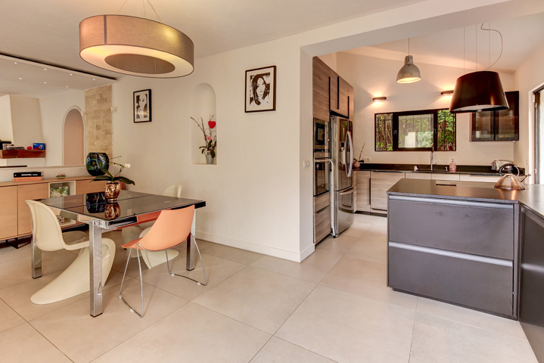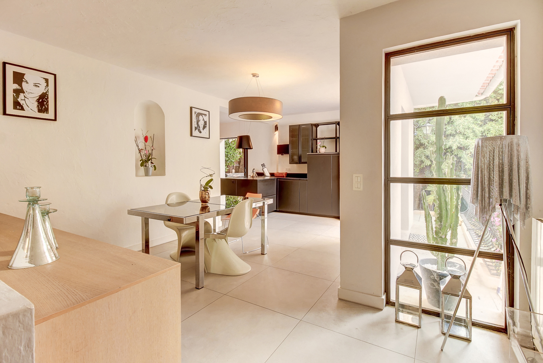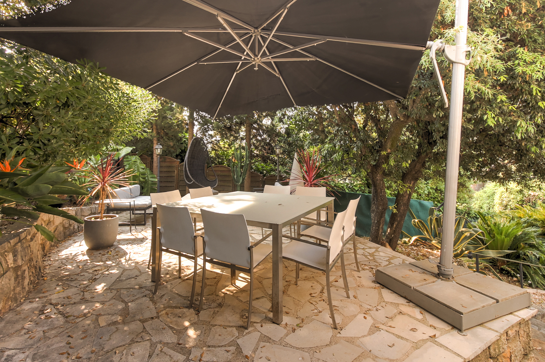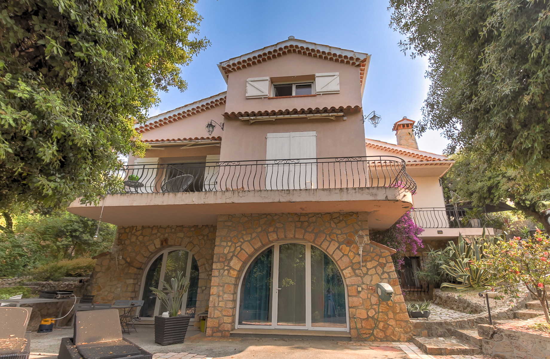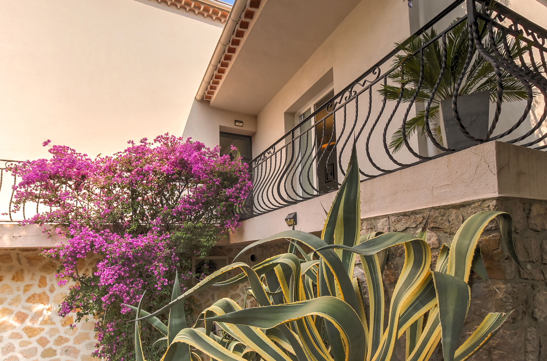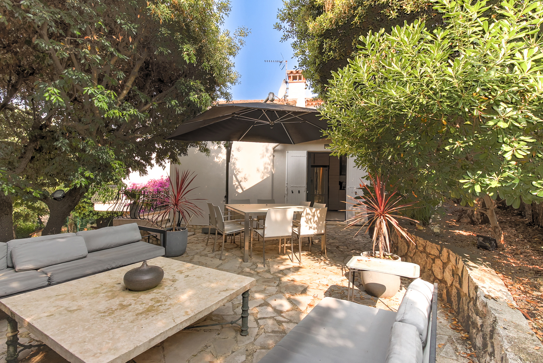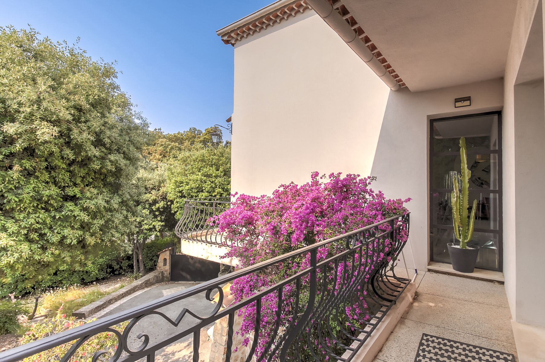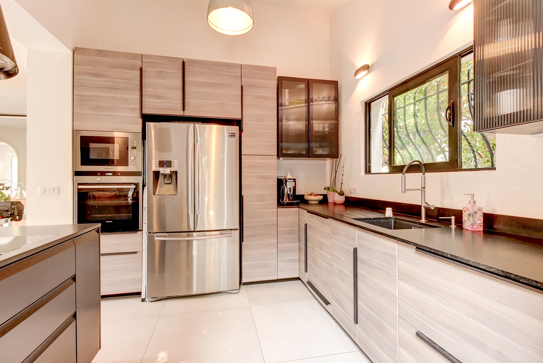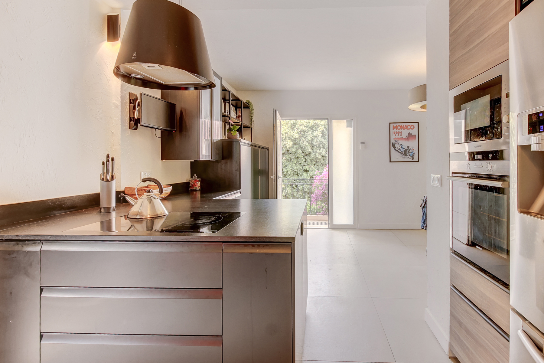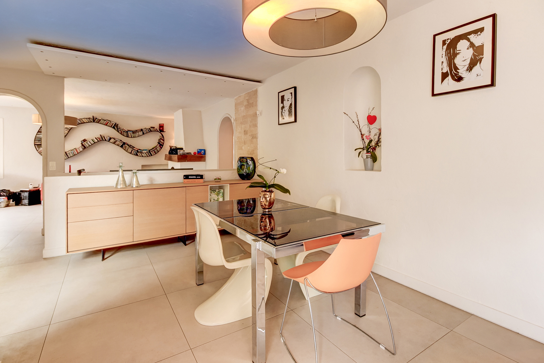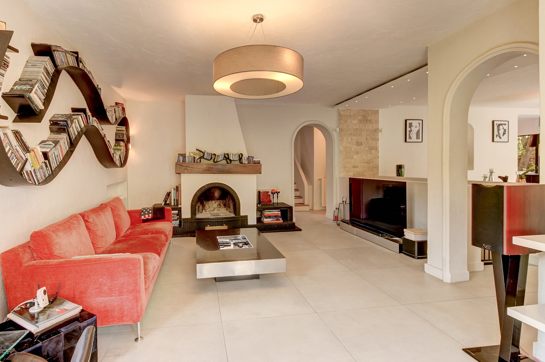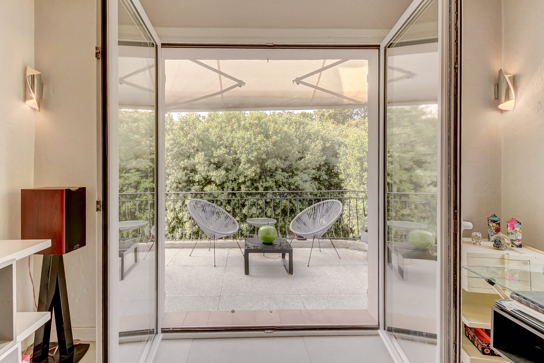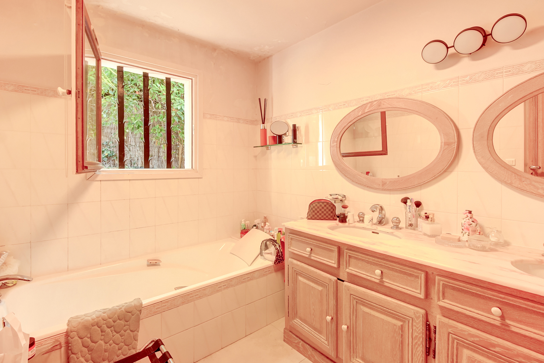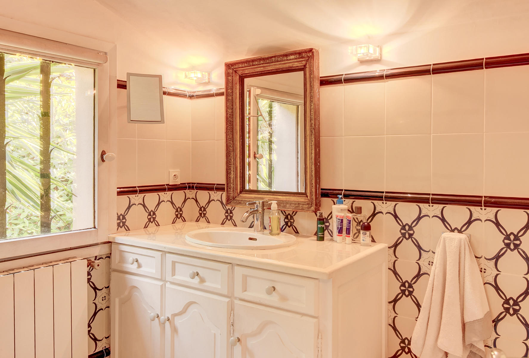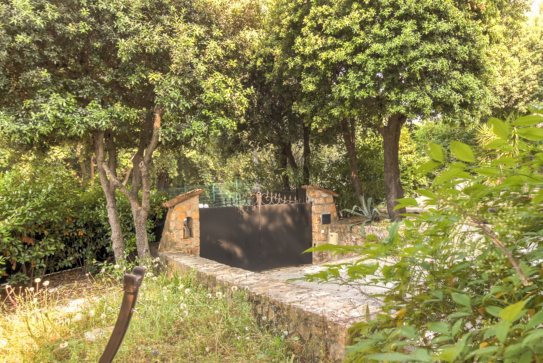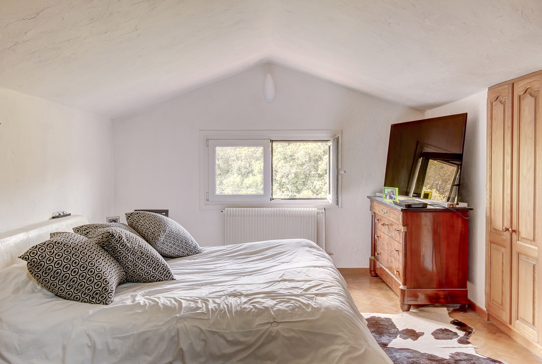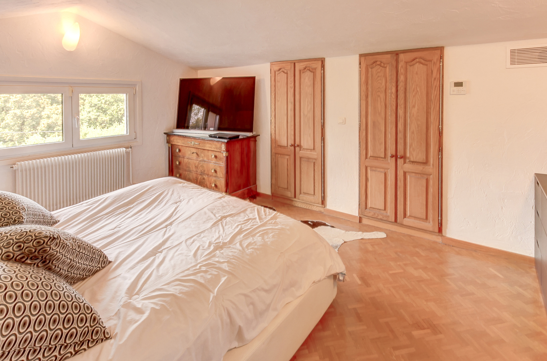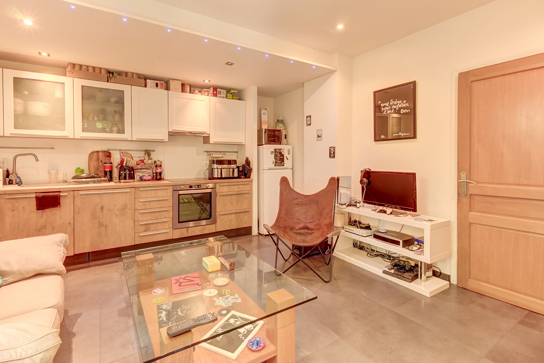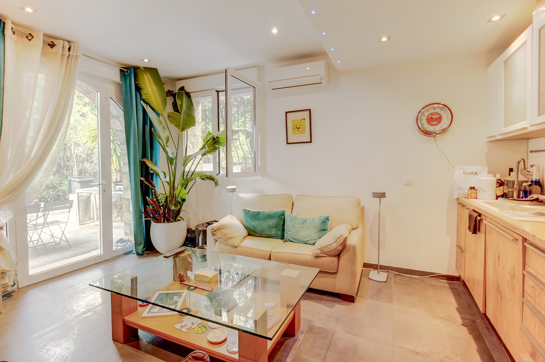
House - for sale
-
06130 Grasse
595,000 €
- 26-231
Description
Grasse Saint-Jacques – Charming detached villa in a quiet area with outbuilding of 35 m 2. Located in the popular residential area of Saint-Jacques in Grasse, this detached villa of 204 m2 will seduce you with its peaceful environment, without vis-à-vis, and generous brightness. Built on a plot of 720 m 2, facing south, it offers a privileged living environment, close to all the nearby shops, schools and college. The main entrance opens onto a welcoming entrance, a recently renovated open kitchen opening onto a beautiful shaded terrace, ideal for outdoor dining, as well as a dining area and living room with fireplace, overlooking a circulating terrace. On the same level also a room that opens onto part of the garden, a bathroom with large window, as well as an independent toilet with water point. Upstairs, you will find two additional bedrooms: one converted into a dressing room, the other with a view of the garden, a bathroom, and an independent toilet. This floor seduces with its subslope volume, which brings character and modernity. On the ground floor, an independent 2 rooms complete the services, with private entrance, kitchen, bathroom, toilet, and bedroom: ideal for family or friends and also a rental profitability if needed. The house also has a basement converted into a laundry room, very practical for everyday life. The parking lot can accommodate 2 to 3 cars. The garden pleasantly surrounds the house and offers several relaxation areas. A rare property in a sought after area, perfect for a family looking for calm and comfort, while remaining close to all amenities. To discover without delay! Video available
Agency fees at the seller’s expense.
Energy Performance
(primary energy)
(greenhouse gas)
performance
Estimated annual energy costs for standard use
Between 3153 € and 4265 € per year
Average energy price at 2021-01-01 (including subscription)
Further information
Our feesGeneral
| Reference | 26-231 |
|---|---|
| Reference | 6956236 |
| Category | House |
| Number of bedrooms | 5 |
| Number of bathrooms | 1 |
| Garden | Yes |
| Garage | No |
| Terrace | Yes |
| Parking | Yes |
| Habitable surface | 204 m² |
| Ground surface | 720 m² |
Basic Equipment
| Access for people with handicap | Yes |
|---|---|
| Elevator | No |
| Type of kitchen | US fully fitted |
| Type of double glass windows | thermic and acoustic isol. |
| Intercom | Yes |
Ground details
| Orientation (back) | west |
|---|
Various
| Laundry | Yes |
|---|---|
| Cellars | Yes |
Technical Equipment
| Air conditioning | Yes |
|---|
General Figures
| Number of showerrooms | 2 |
|---|---|
| Room 1 (surface) | 12.26 m² |
| Room 2 (surface) | 9.77 m² |
| Room 3 (surface) | 16.29 m² |
| Room 4 (surface) | 12.8 m² |
| Room 5 (surface) | 15.42 m² |
| Living room (surface) | 26.43 m² |
| Kitchen (surf) (surface) | 9.29 m² |
| Nr of rooms (number) | 6 |
| Area (French Carrez law) (surface) | 204 m² |
Legal Fields
| Area for free profession | Yes |
|---|
Prices & Costs
| Land tax (amount) | 2222 € |
|---|
Outdoor equipment
| Pool | No |
|---|---|
| Type of pool |
Security
| Alarm | Yes |
|---|---|
| Security door | Yes |
Next To
| Nearby shops | Yes |
|---|---|
| Nearby schools | Yes |
| Nearby public transports | Yes |
Energy Certificates
| Energy certif. class | D |
|---|---|
| Energy consumption (kwh/m²/y) | 156 |
| CO2 emission | 40 |
| EPC valid until | 10/21/2030 |
| PEB date | 10/21/2024 |
Building
| Number of parking | 2 |
|---|
Related contacts
| Commission type | commission paid by seller |
|---|---|
| Mandate number | 26-231 |
Certificates
| Estimated minimum annual estates costs (price) | 3153 € |
|---|---|
| Estimated maximum annual estates costs (price) | 4265 € |
| Year of reference | 2021 |
