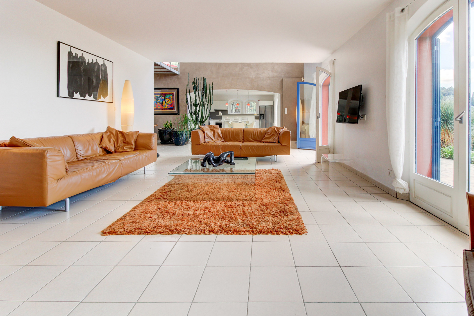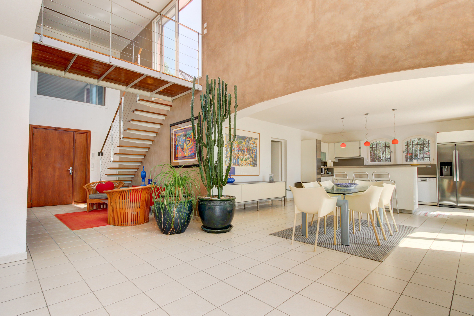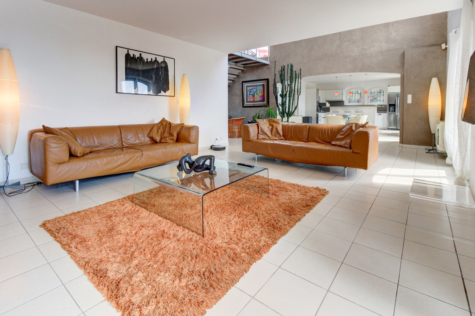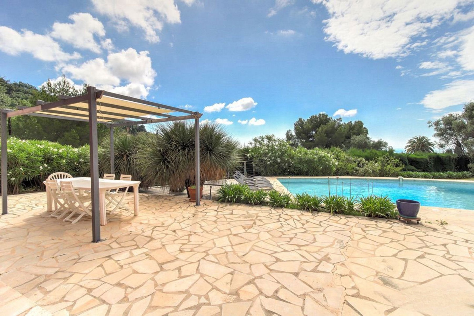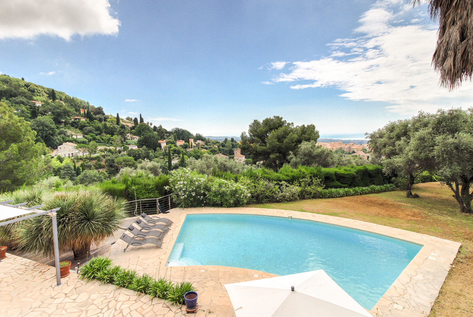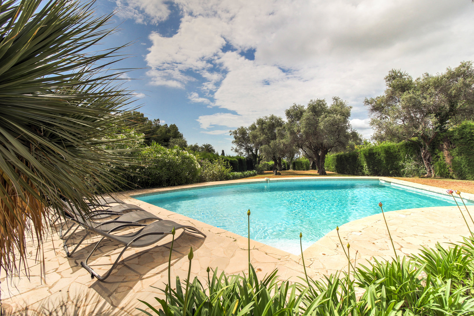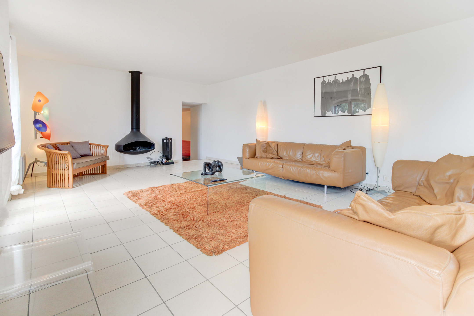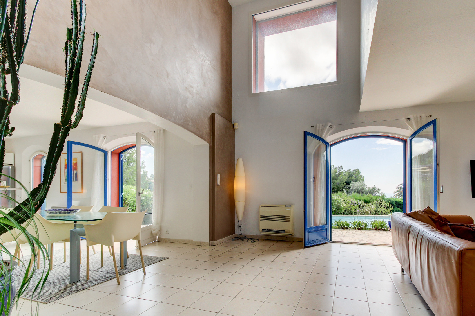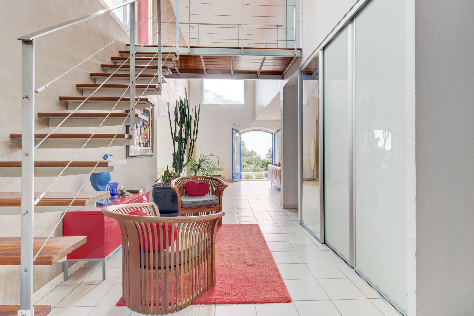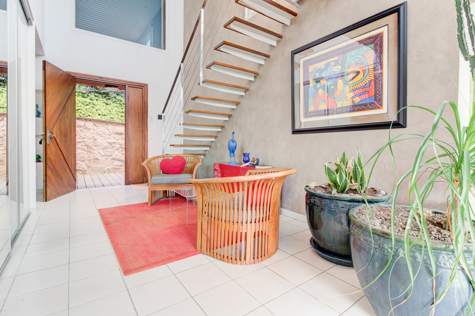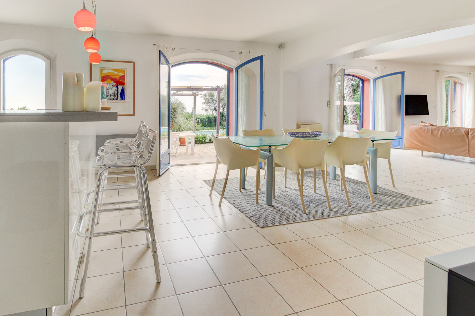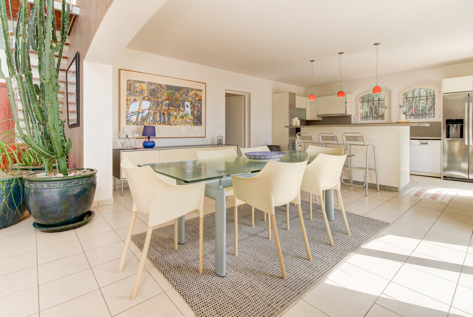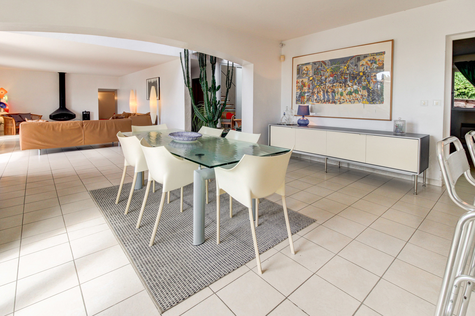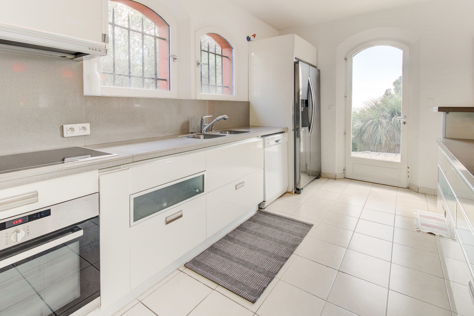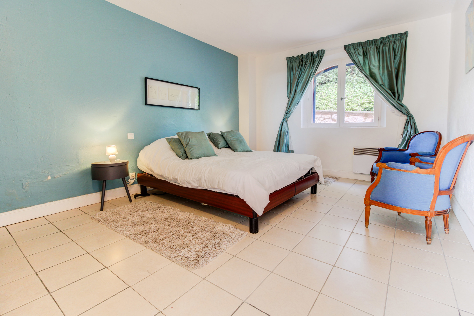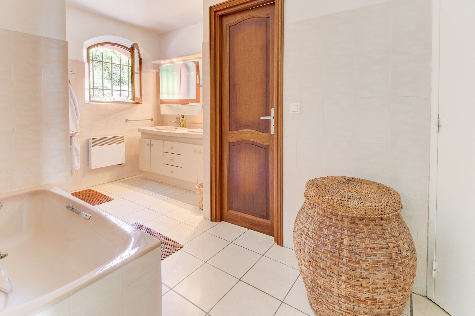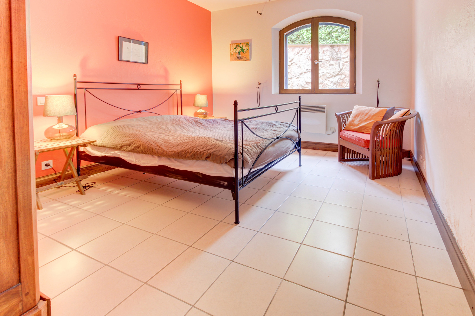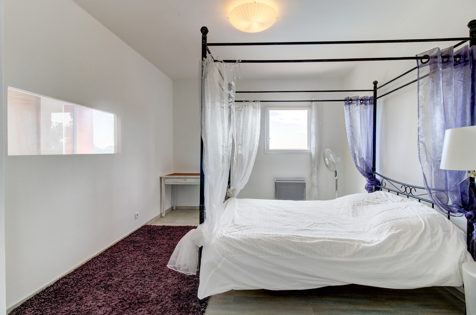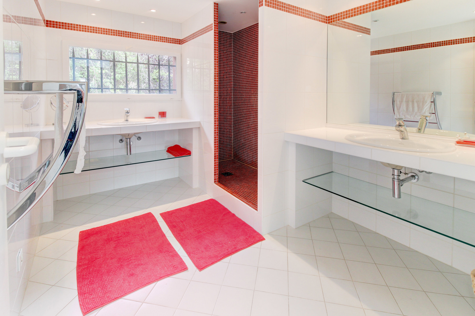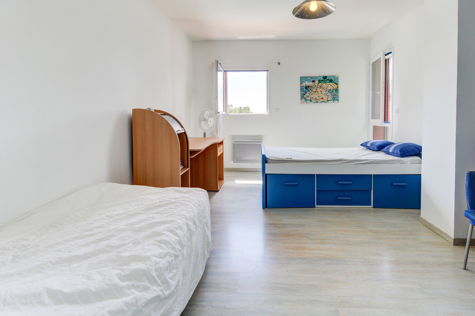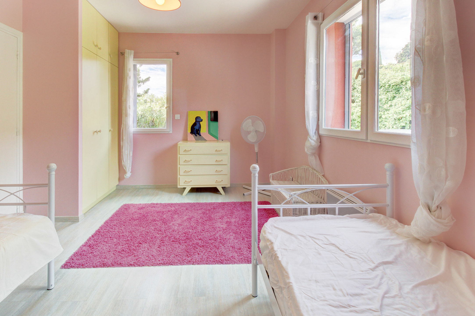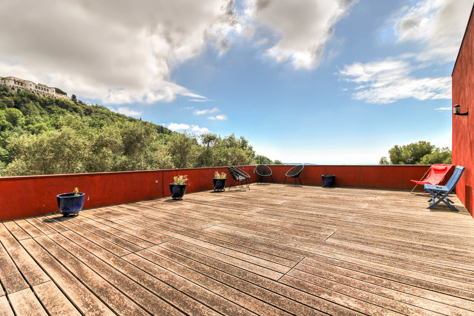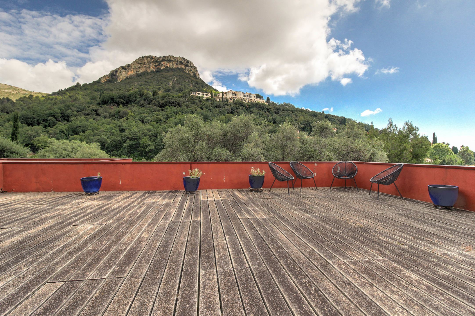Description
Located in Vence, this stunning 230 m² architect-designed villa is set on a flat 1,700 m² plot, close to the city center, schools, amenities, and with easy access. It offers a magnificent open view of the hills with the sea in the background.
The property features multiple outdoor spaces, including a beautiful terrace with pergola that extends along the living area and leads to the pool, as well as a 65 m² rooftop terrace offering breathtaking panoramic views.
Spread over two levels, the ground floor includes a vast 92 m² living space with a lounge and fireplace, a dining area, and a fully fitted open-plan kitchen.
The unique architecture provides abundant natural light throughout the year.
This level also includes three bedrooms, one of which is a suite with its own private bathroom and WC, an additional bathroom, a guest WC, a laundry room, and a workshop.
Upstairs are three more comfortable bedrooms with built-in storage, a shower room, and a separate WC.
A double garage, several outdoor parking spaces, and a large 29 m² cellar complete the property.
Some updating works are to be expected.
Energy Performance
247kWh/m².year
consumption
(primary energy)
8*kg Co2 /m².year
emissions
(greenhouse gas)
* Of which greenhouse gas emissions
Estimated annual energy costs for standard use
Between 3390 € and 4620 € per year
Average energy price at 2021-01-01 (including subscription)
Further information
Our fees
www.georisques.gouv.fr
General
| Reference |
26-524 |
| Reference |
6873268 |
| Category |
House |
| Furnished |
No |
| Number of bedrooms |
6 |
| Number of bathrooms |
2 |
| Garden |
Yes |
| Garage |
Yes |
| Terrace |
Yes |
| Parking |
Yes |
| Habitable surface |
230 m² |
| Ground surface |
1700 m² |
Basic Equipment
| Kitchen |
Yes |
| Type (ind/coll) of heating |
individual |
| Double glass windows |
Yes |
| Type of heating |
hot air pump |
| Type of kitchen |
US semi fitted |
| Intercom |
Yes |
| Hot water - Distribution (type) |
individual |
| Hot water - Energy (type) |
electric balloon |
Main features
| Terrace 1 (surf) (surface) |
65.5 m² |
Certificates
| Yes/no of electricity certificate |
yes, conform |
| Estimated minimum annual estates costs (price) |
3390 € |
| Estimated maximum annual estates costs (price) |
4620 € |
| Year of reference |
2021 |
| Risk and pollution situation |
Yes |
| Risk and pollution situation |
4/16/2023 |
| Asbestos (mandatory for all properties built before 1997) |
Yes |
| Asbestos (mandatory for all properties built before 1997) |
4/16/2023 |
| Electric |
4/16/2023 |
Next To
| Highway (distance (m)) |
10000 |
Energy Certificates
| Energy certif. class |
|
| Energy consumption (kwh/m²/y) |
247 |
| CO2 emission |
8 |
| PEB date |
4/16/2023 |


