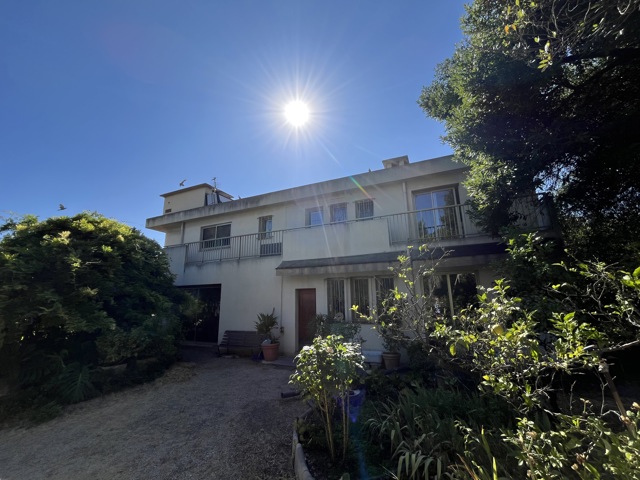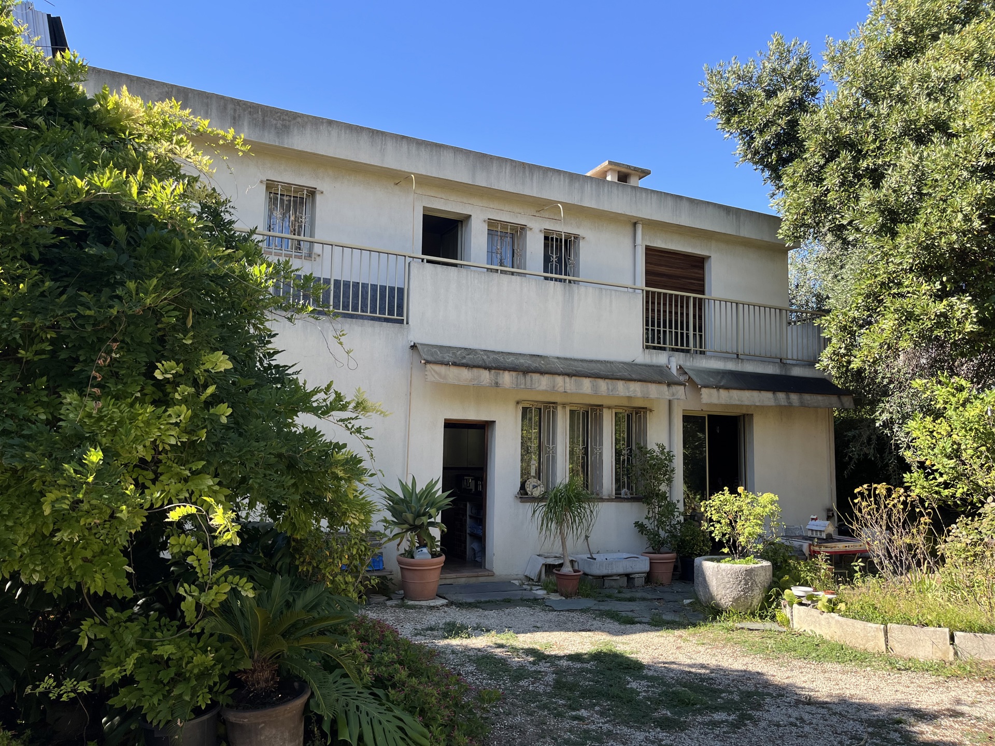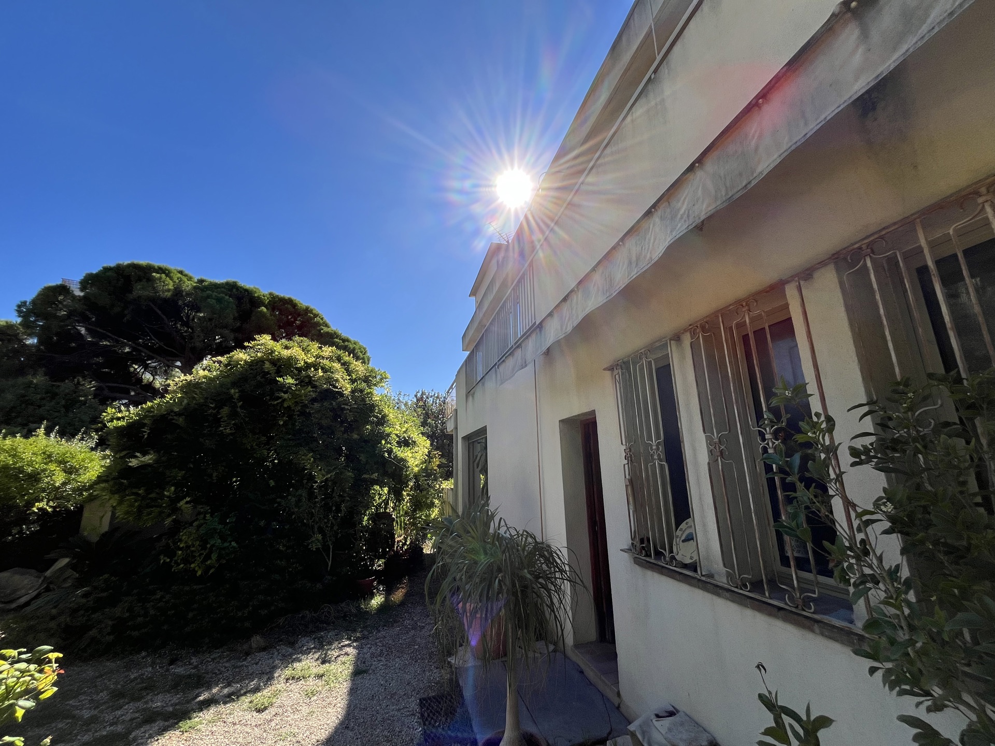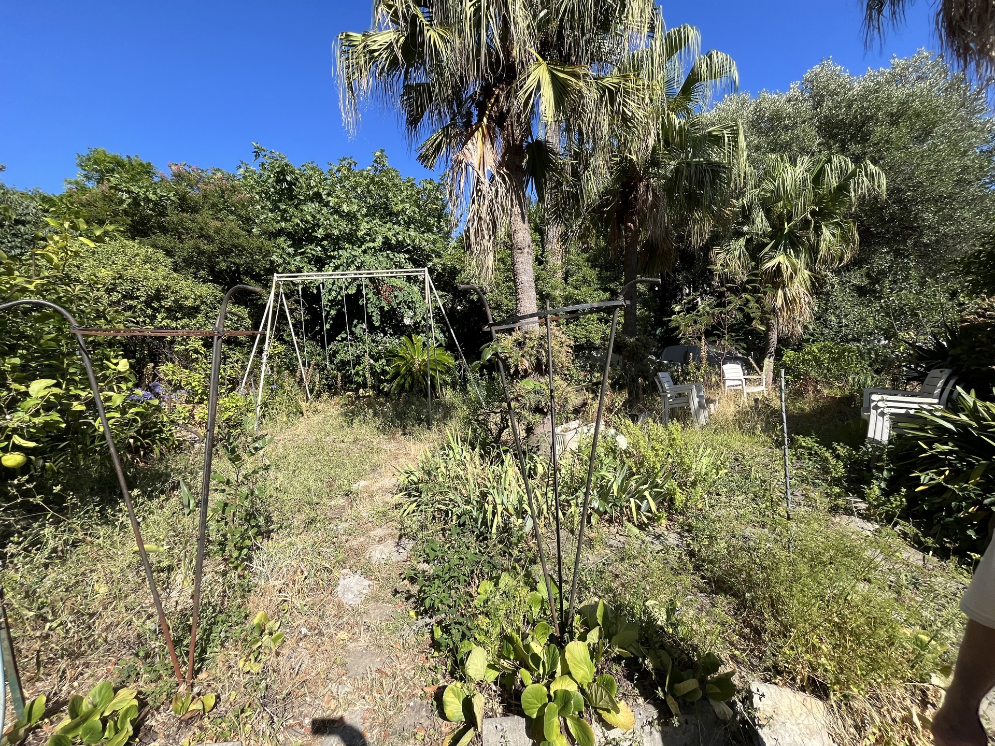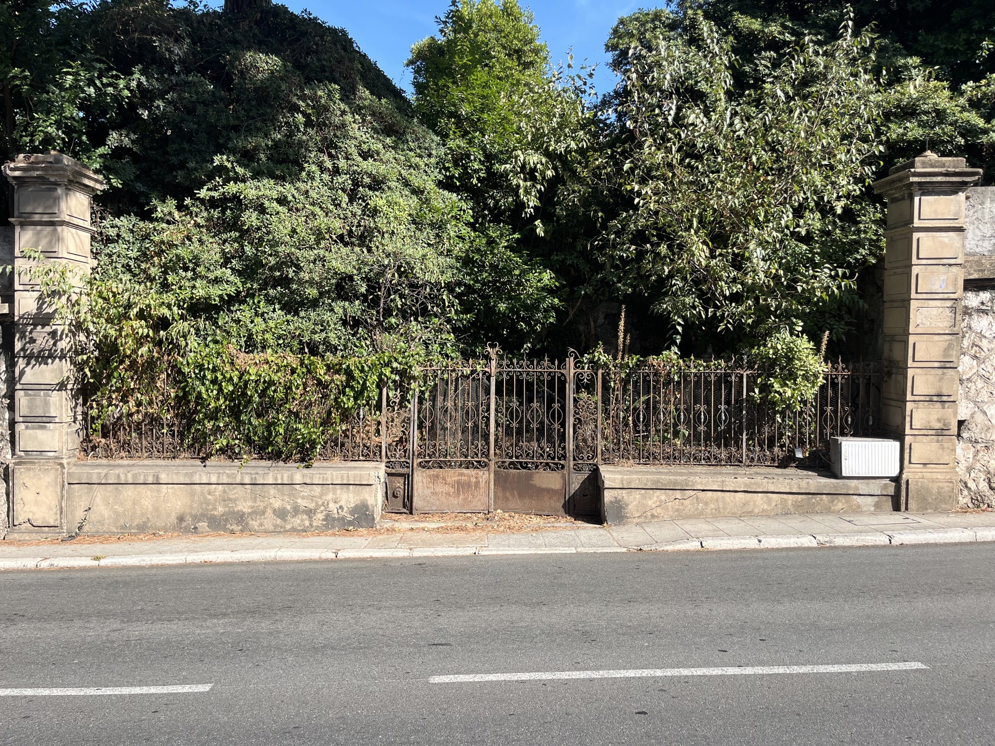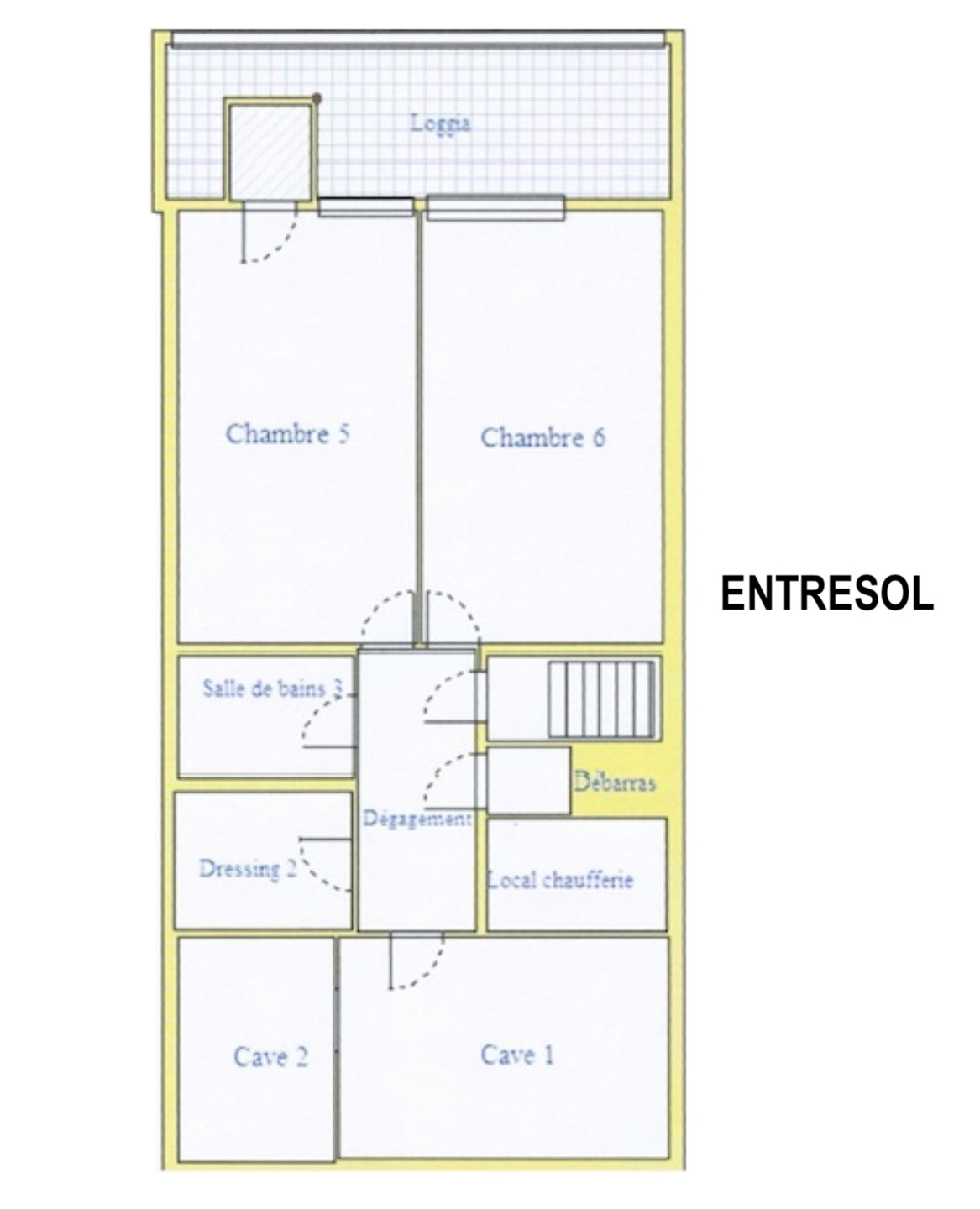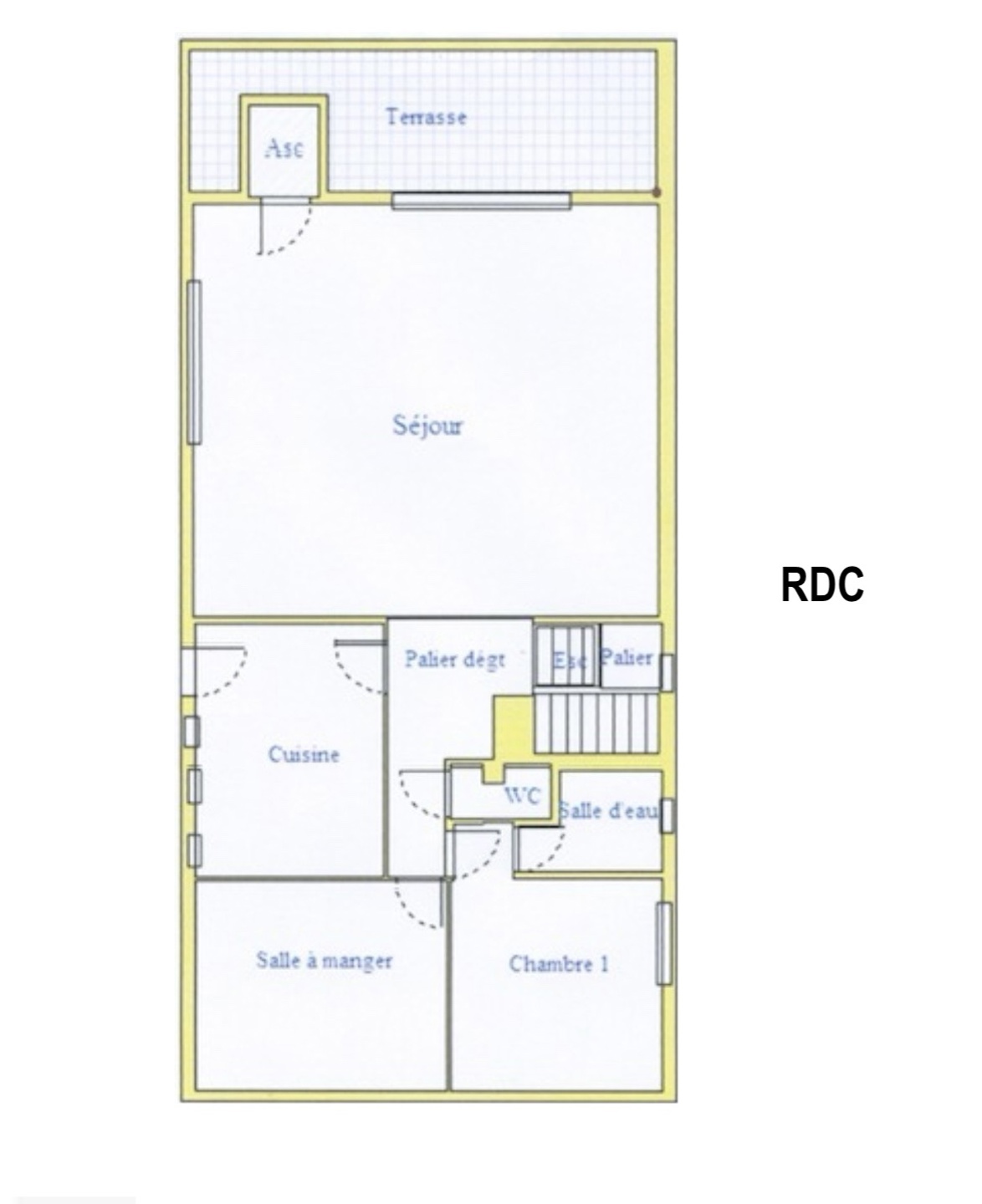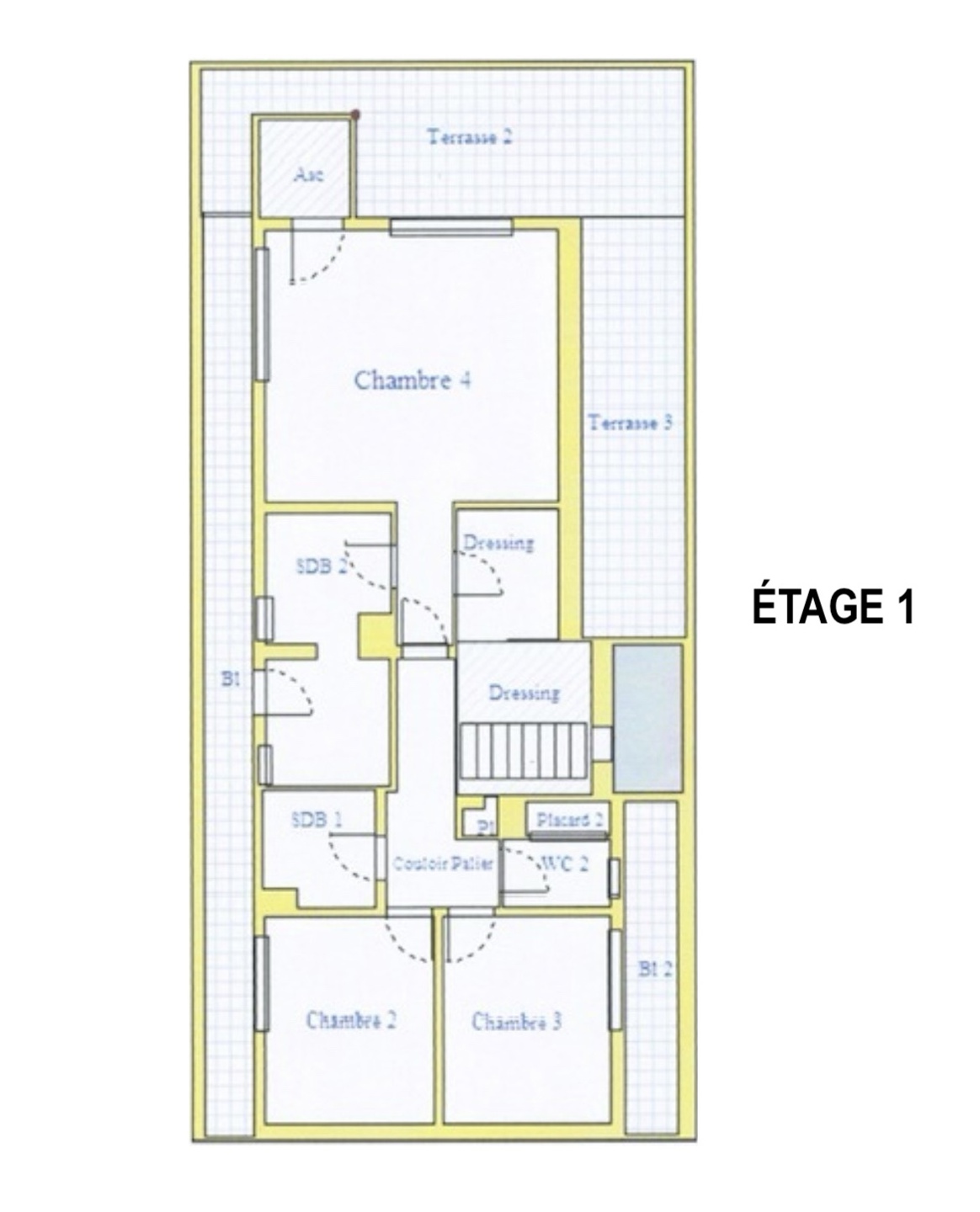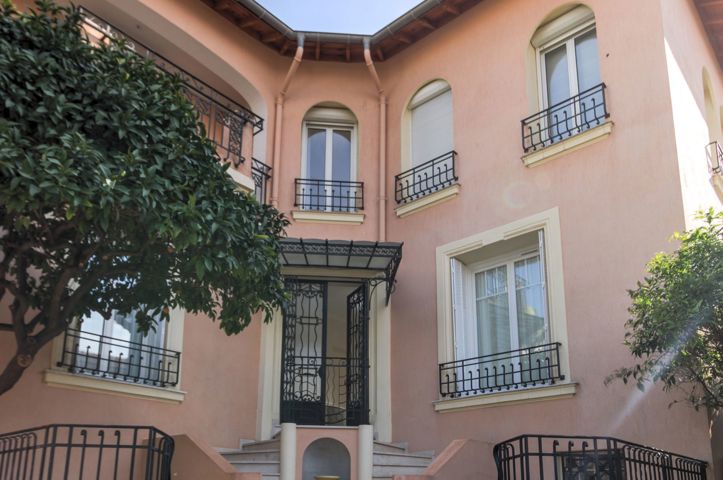
Villa - for sale
-
06300 Nice
2,700,000 €
- 26-473
Description
🏡 Rare in Nice – Family Home with Elevator, Large Plot and Open Views, to Reimagine in a Prestigious Area
Located in one of Nice’s most sought-after residential neighborhoods, this detached family home of approximately 245 sqm stands out for its remarkable potential for renovation and transformation.
Set on a 1,820 sqm plot, including around 1,200 sqm of flat, pool-ready garden, it offers a rare living environment — peaceful, bright, and surrounded by greenery.
Spread across three levels connected by an elevator serving all floors, including the garage, the house currently offers 7 main rooms, including 6 bedrooms and 4 bathrooms/showers, along with a large cellar, two garages, and several outdoor parking spaces.
The outdoor areas provide the opportunity to design a landscaped garden with swimming pool, perfectly oriented South / South-East for maximum sunlight.
The existing flat roof can be transformed into a panoramic terrace, ideal for enjoying sea and hill views in a serene setting.
✨ Key Features:
-
Prestigious and highly sought-after residential area of Nice
-
Spacious 245 sqm home with indoor elevator serving all levels, including the garage
-
Flat 1,820 sqm plot, with 1,200 sqm of pool-ready garden
-
South / South-East exposure and abundant natural light
-
Flat roof suitable for a panoramic terrace with open views
-
Full renovation project, offering complete architectural freedom
A rare address in Nice, ideal for creating an exceptional family residence combining comfort, space, and Mediterranean lifestyle.
Energy Performance
(primary energy)
(greenhouse gas)
performance
Estimated annual energy costs for standard use
Between 2760 € and 3734 € per year
Average energy price at 2021-01-01 (including subscription)
Further information
Our feesGeneral
| Reference | 26-473 |
|---|---|
| Reference | 7012048 |
| Category | Villa |
| Number of bedrooms | 5 |
| Number of bathrooms | 4 |
| Garden | Yes |
| Garden surface | 1200 m² |
| Garage | Yes |
| Terrace | Yes |
| Parking | Yes |
| Habitable surface | 245 m² |
| Ground surface | 1800 m² |
| Availability | immediately |
Building
| Construction year | 1972 |
|---|---|
| Number of garages | 2 |
| Number of outside parkings | 3 |
| Type of roof | flat roof |
Name, category & location
| Number of floors | 1 |
|---|
Basic Equipment
| Access for people with handicap | Yes |
|---|---|
| Kitchen | Yes |
| Type (ind/coll) of heating | individual |
| Elevator | Yes |
| Double glass windows | Yes |
| Type of heating | gas |
| Type of kitchen | separate |
| Type of double glass windows | thermic isol. |
Ground details
| Orientation (back) | south-east |
|---|---|
| Type of environment | garden view |
Various
| Laundry | Yes |
|---|---|
| Veranda | Yes |
| Cellars | Yes |
General Figures
| Number of toilets | 4 |
|---|---|
| Number of terraces | 2 |
| Living room (surface) | 56 m² |
| Kitchen (surf) (surface) | 12 m² |
| Orientation of terrace 1 | south |
| Nr of rooms (number) | 7 |
| Area (French Carrez law) (surface) | 245 m² |
Security
| Blinds | Yes |
|---|
Prices & Costs
| Land tax (amount) | 7000 € |
|---|
Outdoor equipment
| Pool | No |
|---|
Legal Fields
| Easement | Yes |
|---|---|
| Summons | No |
Technical Equipment
| Type of frames | aluminium |
|---|
Charges & Productivity
| Property occupied | No |
|---|
Main features
| Terrace 1 (surf) (surface) | 12 m² |
|---|
Next To
| Nearby shops | Yes |
|---|---|
| Nearby schools | Yes |
| Nearby public transports | Yes |
| Nearby beach | Yes |
| Nearby sport center | Yes |
Energy Certificates
| Energy certif. class | D |
|---|---|
| Energy consumption (kwh/m²/y) | 145 |
| CO2 emission | 30 |
| EPC valid until | 10/1/2035 |
| Property non subject to PEB | Yes |
| PEB date | 10/2/2025 |
Related contacts
| Commission type | commission paid by seller |
|---|---|
| Mandate number | 26-473 |
| Mandate type | Mandat de vente |
Certificates
| Estimated minimum annual estates costs (price) | 2760 € |
|---|---|
| Estimated maximum annual estates costs (price) | 3734 € |
| Year of reference | 2021 |
